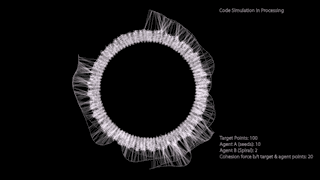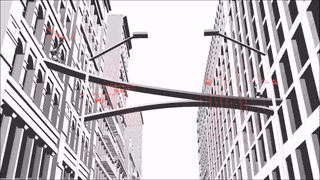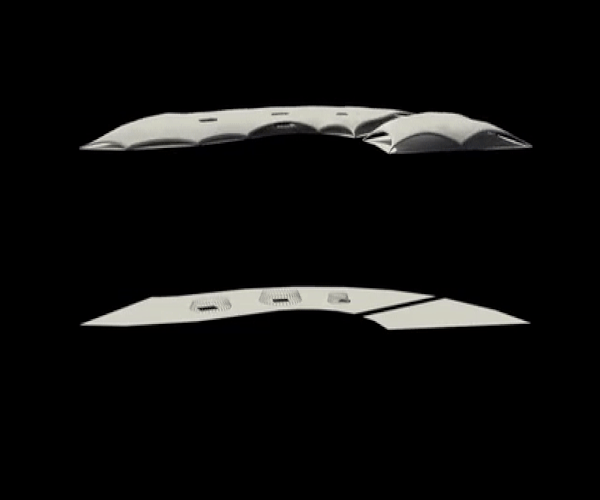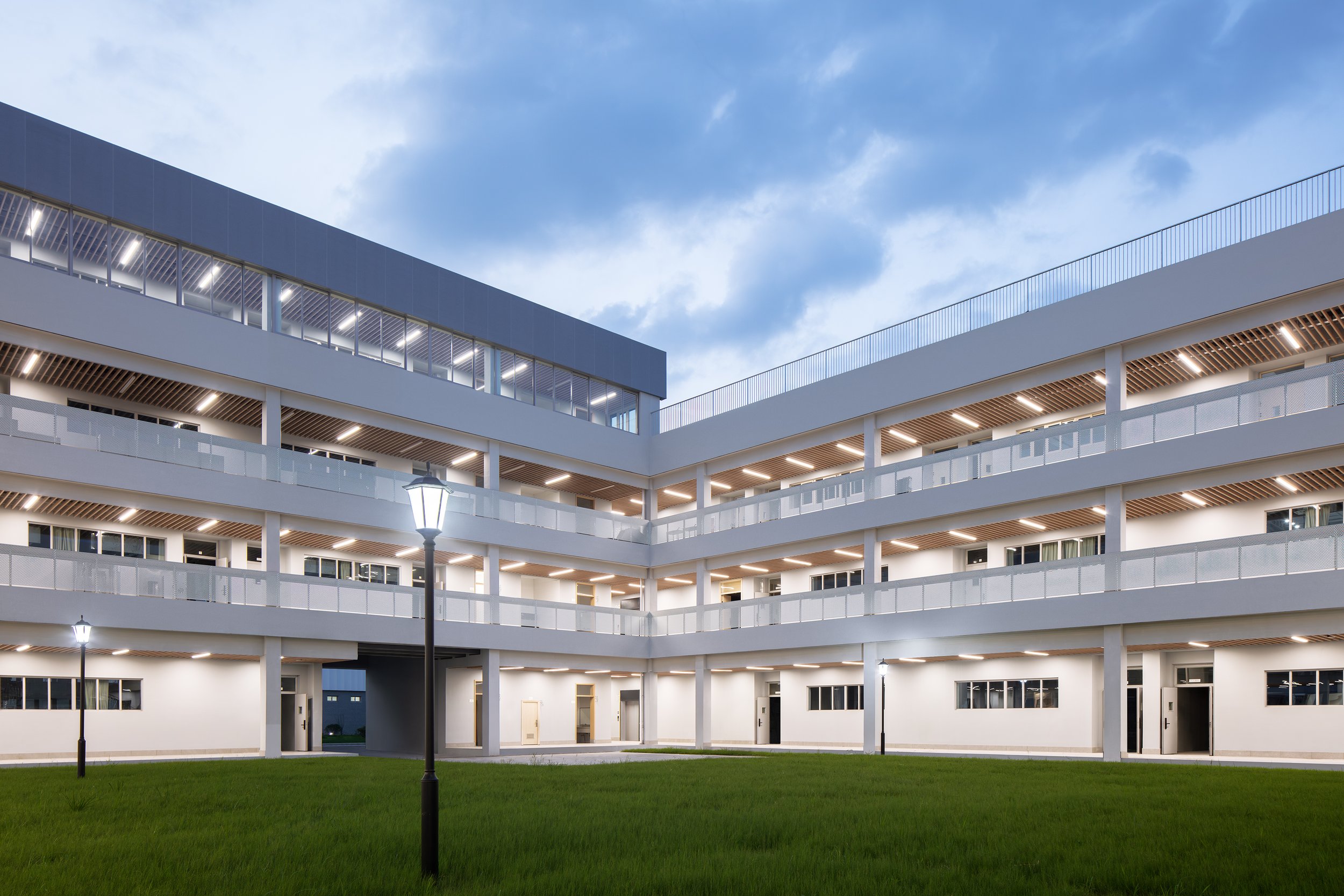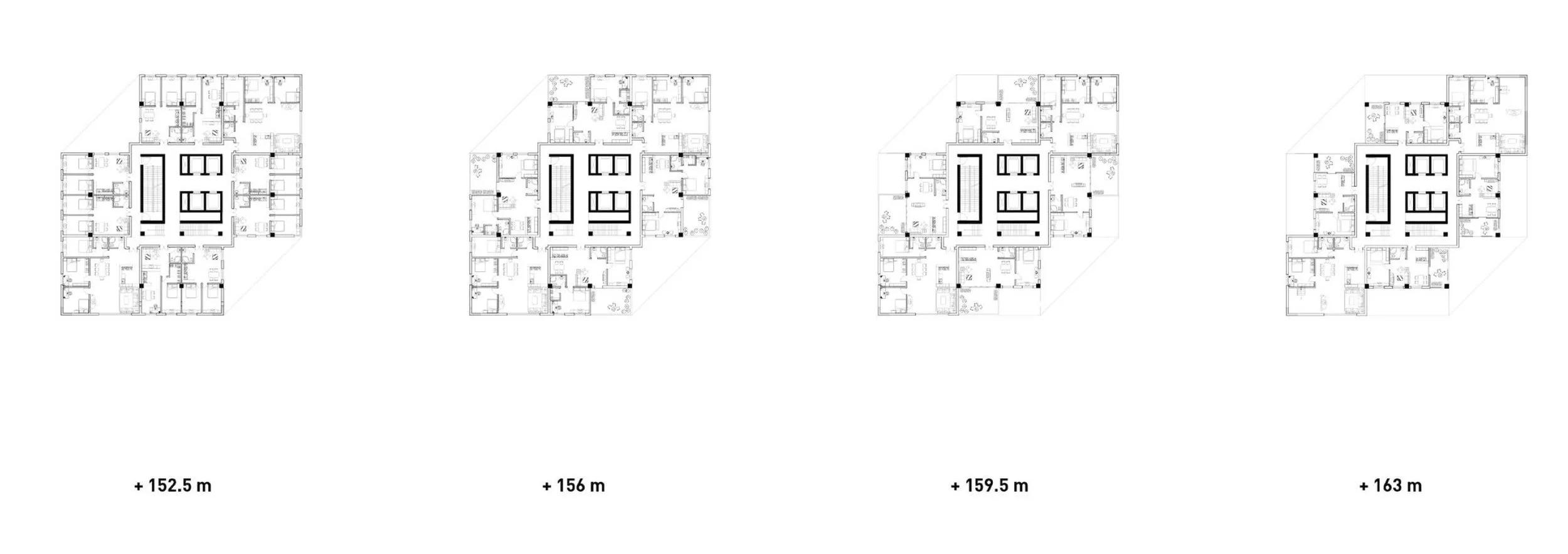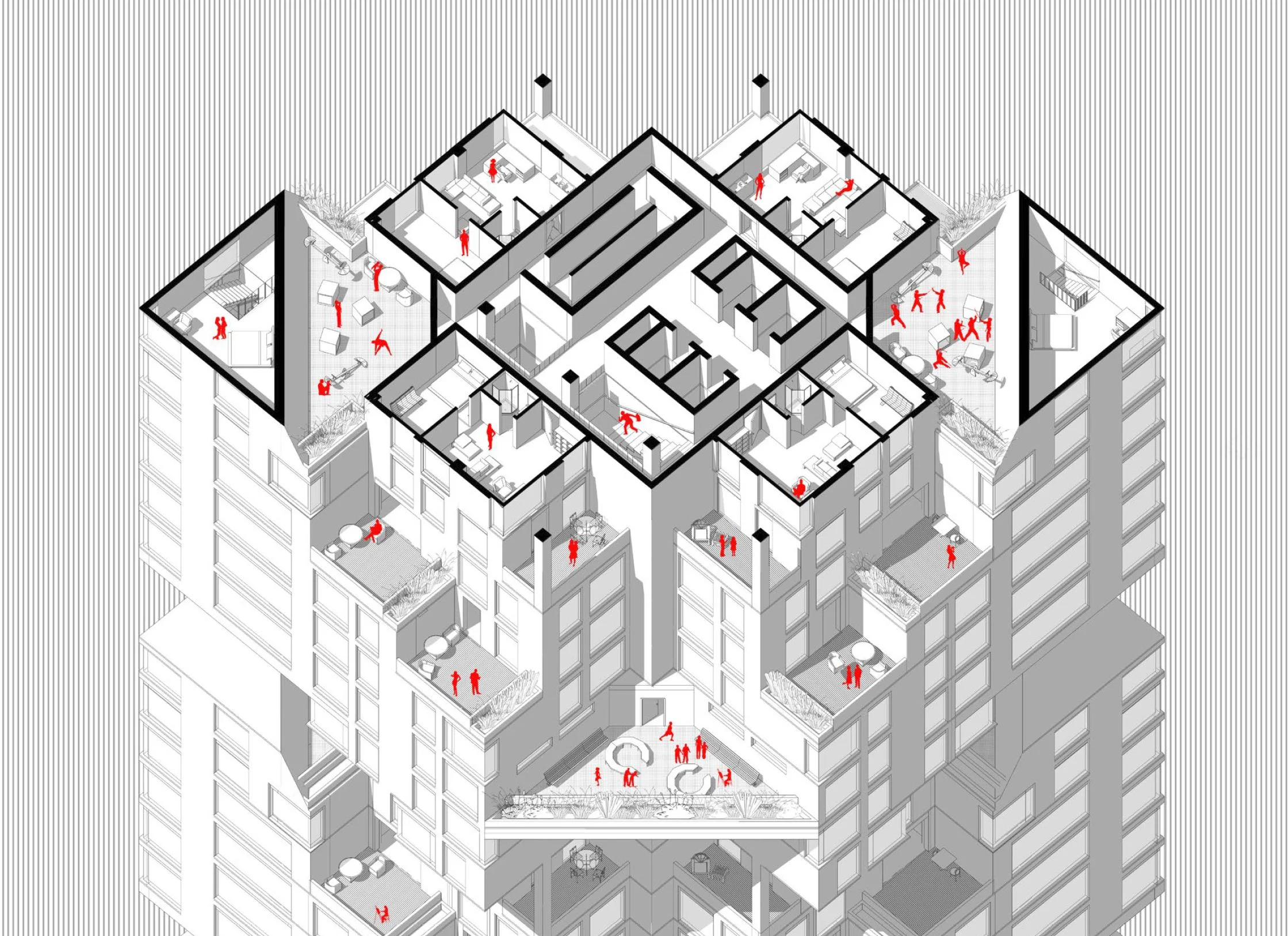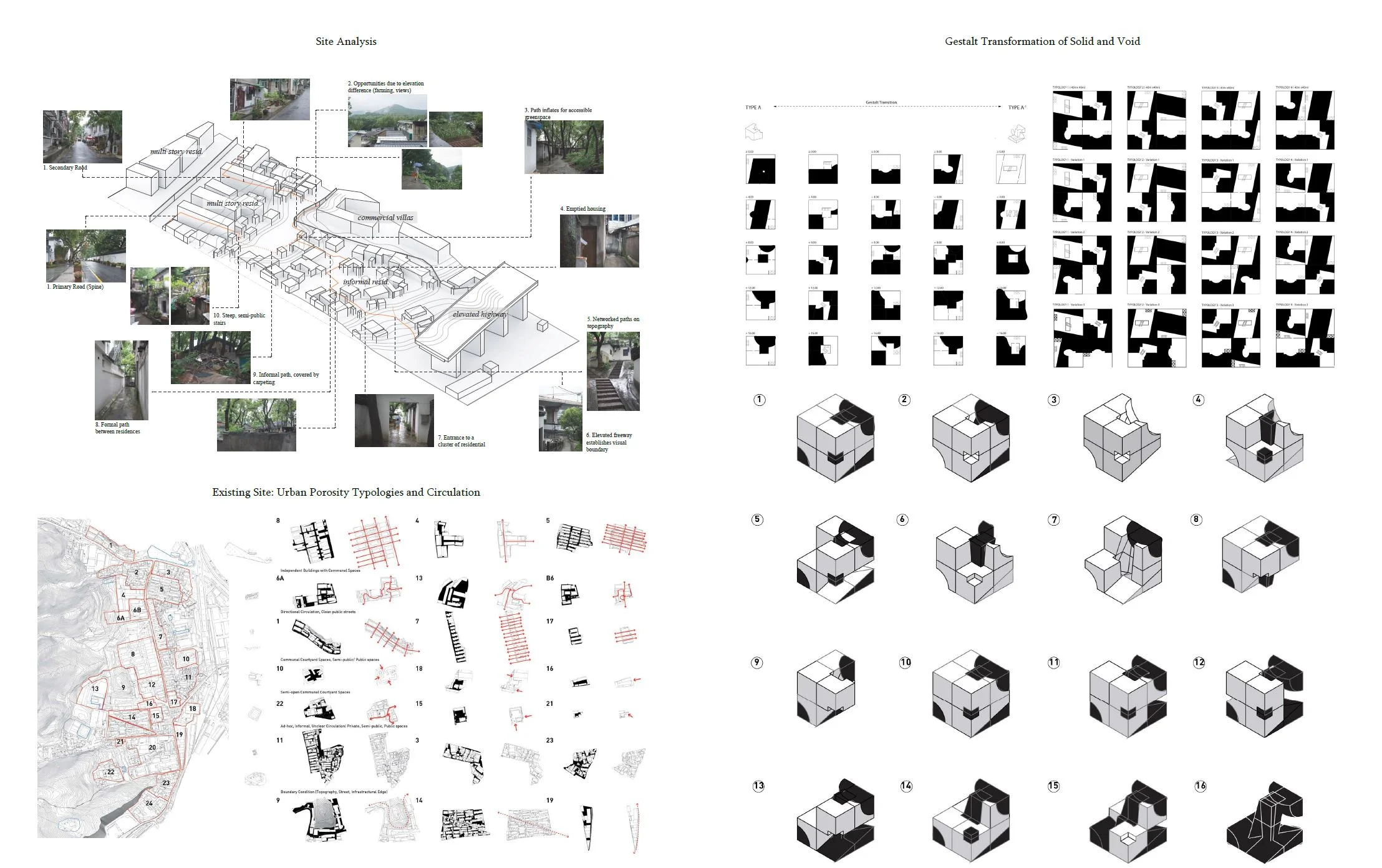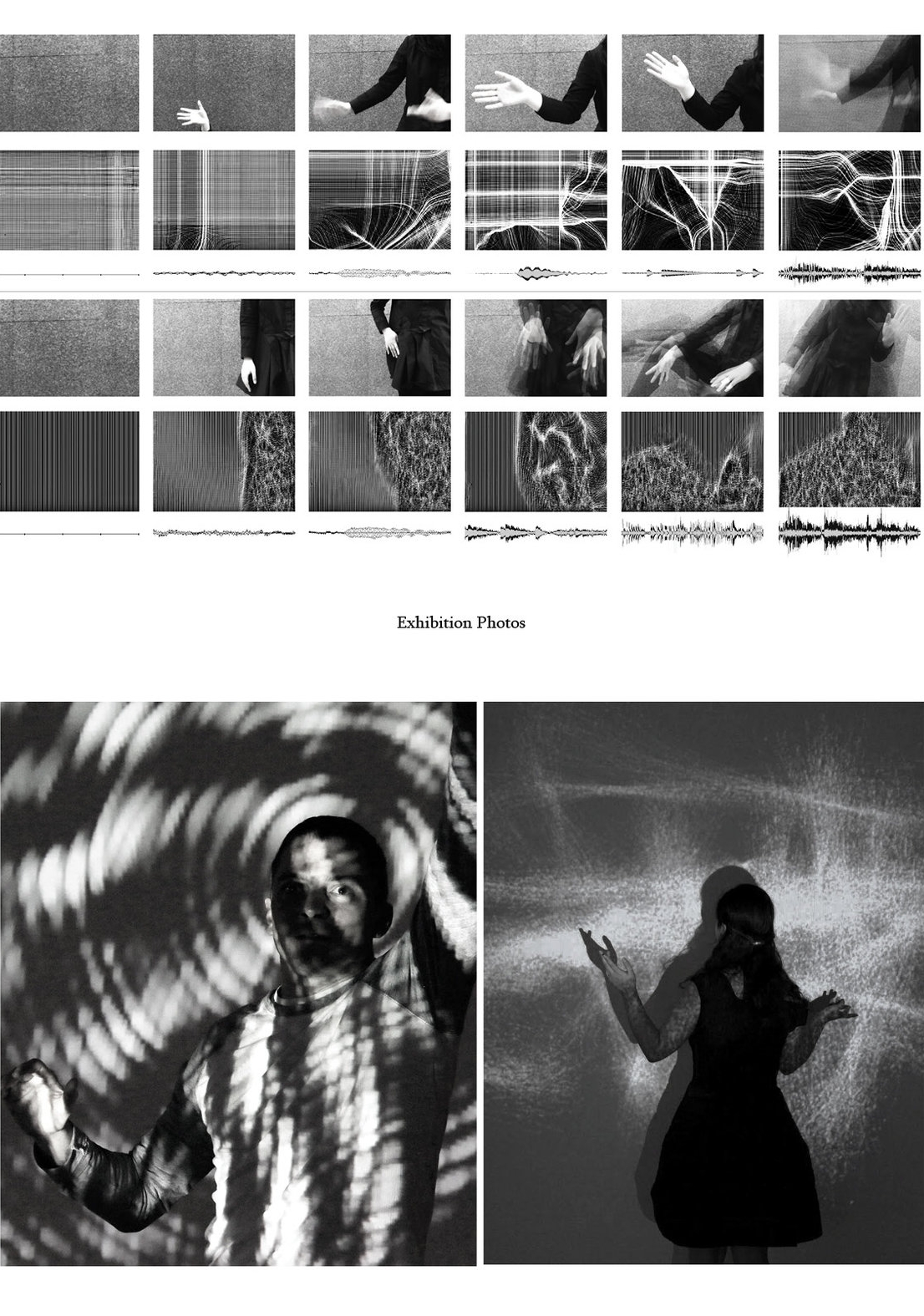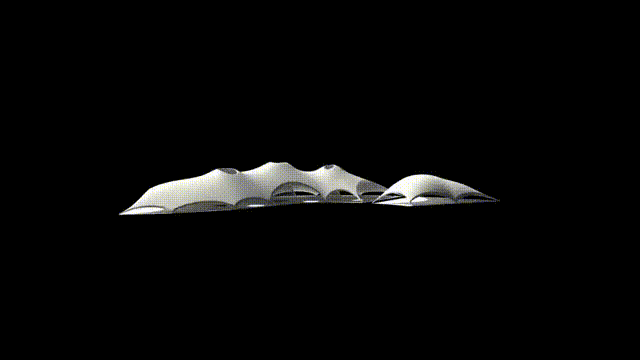Architectural Design Firm: ARCHIS Design Studio
Founder and Principal Architectural Designer: Shining (Christina) Sun
Project Location: Ningbo, China
Project Duration: 2020-2023
Building Area: 80,000 square meters
Design Team
Lead Design Team: Shining (Christina) Sun, Zirui (Allen) Pang, Yotam Ben-Hur, Yuzhou Peng, Yiqing Wu
Design Team: Xu (Jerry) Lu, Yalun Li, Guangwei Ren, Liding Fan, Xinyao (Christine) Xiao
Collaboration: Zhejiang Xinjie Construction Co., Ltd.(Hao Zhang, Liangjun Chen, Ming Luo, Yifei Pan, Xin Luo, Tianqian Zhu, Huili Liang, Linghang Li, Yuanwang Zhu)
Interior Design:
Supercloud Studio: Xu Xunjun, Gan Ruobei, Zhang Zhibin, You You, Xue Meng, Yang Yuqing
Kangyi Shen Studio: (Kangyi Shen, Zhuozhi Xiong, Jin Zeng), Wei Chen, Liyuan He
Landscape Design: Feng Liu, Sheng Cao
Facade Consultant: Chuanxing Jiang, Jun Wang
Lighting Design Consultant: Lei Pang
Signage Design: SURE Design
Photography: Xiazhi、Runzi Zhu
Ningbo Gulin Vocational High School is a new campus that accommodates 3,000 students distributed across 75 classes, spanning four specialized departments: preschool education, culinary arts, arts and crafts, and e-commerce. Situated in Ningbo's Haishu District, China, the project encompasses two distinct plots, with a combined land area of approximately 96,851 square meters.
The primary challenges of designing a vocational school, compared to typical high schools, are the substantial number of training rooms that must be incorporated, in addition to standard classrooms. This factor necessitated the design of efficient horizontal and vertical circulation to facilitate the intense traffic between various functional zones in the school. Diverging from the isolated units in typically centralized layouts prevalent in traditional pedagogical models, the design’s mat building typology establishes continuous interior pathways linking diverse departments, informal learning spaces across various campus levels, and adaptable modular layouts capable of accommodating future needs. Using a non-orthogonal grid system and a series of connected courtyards for the educational buildings, the design interlinks the four specialized departments to promote cross-disciplinary interactions. While the residential zone and educational zone are connected by the public loop library, auditorium, and dining hall, the active sports facilities are placed on the southern plot to allow a separation of noises between the learning + living zone and the active sports zone.
The façade design gives the campus a cohesively uniform visual identity with local variations between buildings. The undulating GRC panels of the departmental buildings and perforated aluminum panels of the auditorium are grouped parametrically to create dynamic facades under different lighting conditions. Each departmental building’s courtyard is defined by its unique flooring, colour palettes, material choices, vertical design elements and spatial forms. These elements serve as visual markers and contribute to distinct place-making spatial experiences, helping students find their way around the campus without falling into a monotonous routine. Additionally, the school’s internal courtyards, reflecting pools, urban farming, and green roofs integrate with the lush greenery surrounding the site, allowing the student community to learn in nature.
As school offers a multitude of daily experiences beyond classrooms, this project conceives the campus as an open city that enables multiple narrative inputs from the users. Students are the directors of their own daily encounters and plot developments, devising their own narratives through choosing different paths to take on campus. Instead of creating a preconceived coherence, the design aims to stimulate the improvisational, the uncertain, and the multiplicity of meanings in building experience through the students’ daily practices of space.







